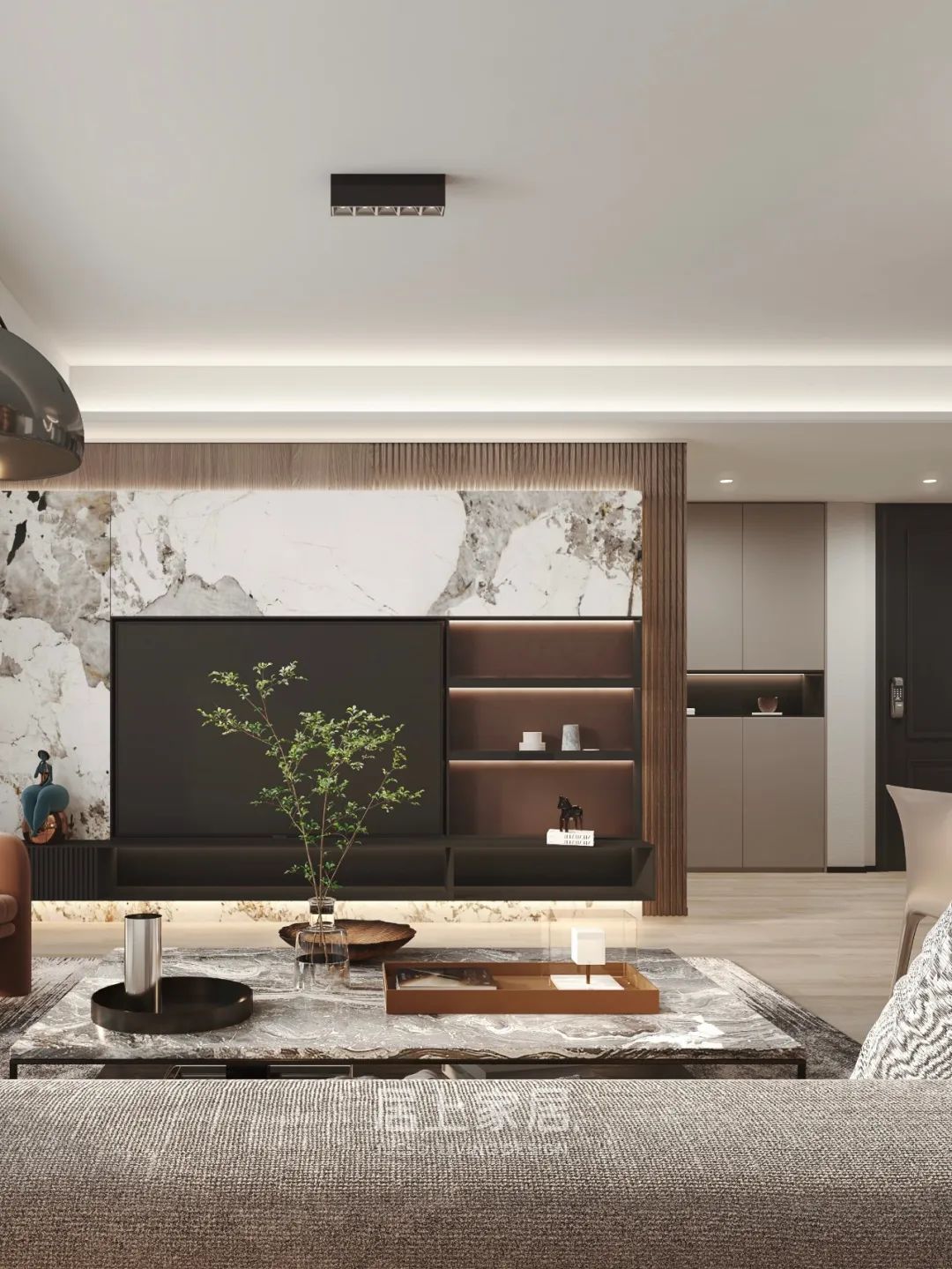
160㎡艺术住宅
-
越是简单的设计
越需要精湛的细节和工艺作为支撑
空无的设计
往往体现设计的极致与追求
The simpler the design
The more exquisite details and workmanship are needed as support
Empty design,
It often reflects the acme and pursuit of design
以设计映射美并不难,难的是如何以设计诠释文化、艺术和哲理。
客厅
引光入室,框景如画
Led light into box picturesque scene
本案采用简约的线条、纯粹的材料、利落的量体造型等元素,在现代化的住宅中,除了来自于经济层面的批量化需求,更强调纯粹美学。最大化将光线引入,并形成光影与空间、人与光,以及人与空间的完美互动。
This case USES the simple line, pure material, the amount of body elements, such as shape in modern residence, in addition to the booming demand from the economic level, more emphasis on pure aesthetics. To maximize the light is introduced, and form the perfect interaction of light and space.
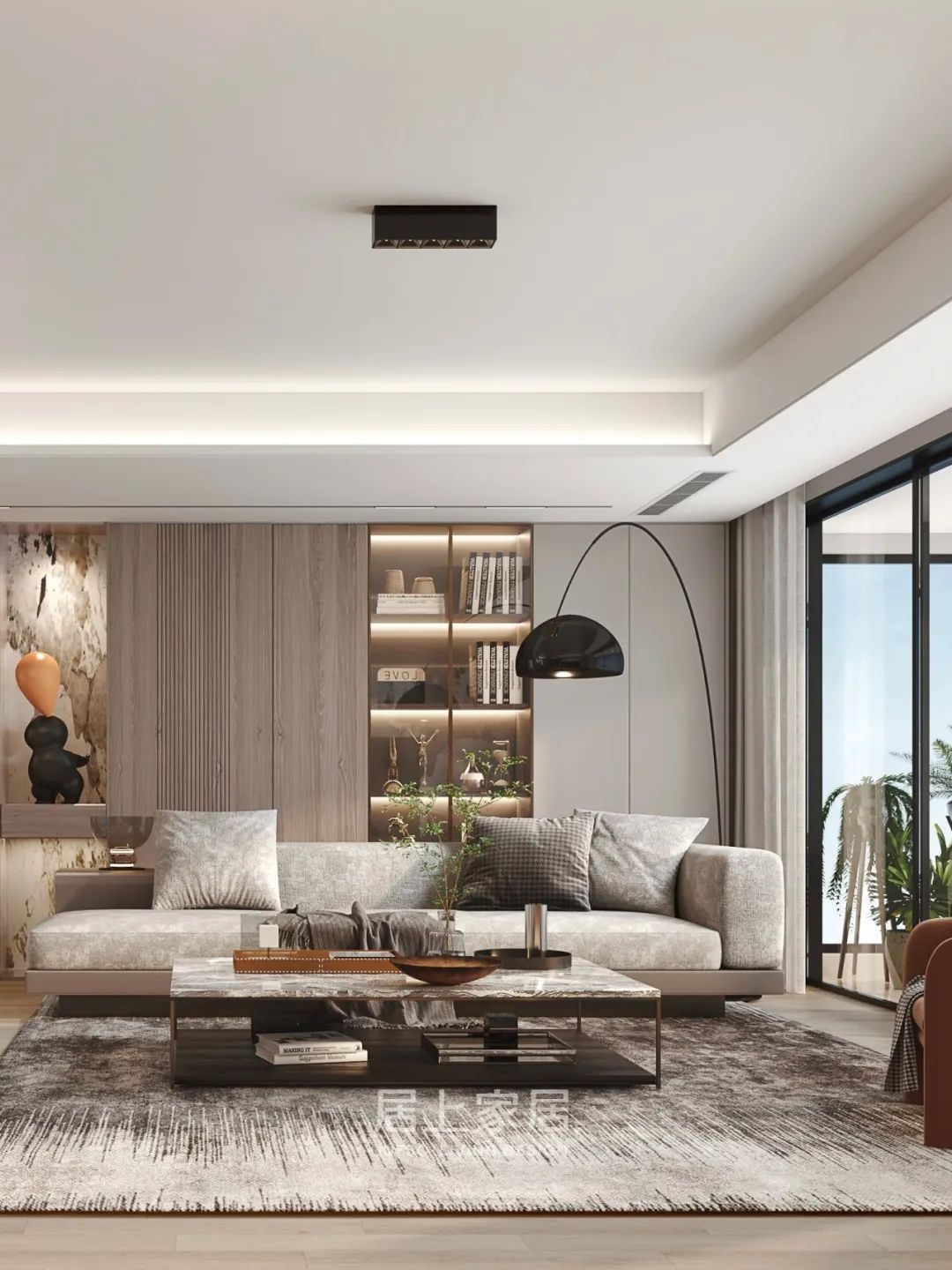
公区空间与阳台的光线产生链结
近一步放大了户内空间与自然环境的关系
将采光优势、迷人景色完全引入室内
客厅与餐厅合而未散
辅以横向动线串联整体
呈现动线流畅及视觉开阔的效果
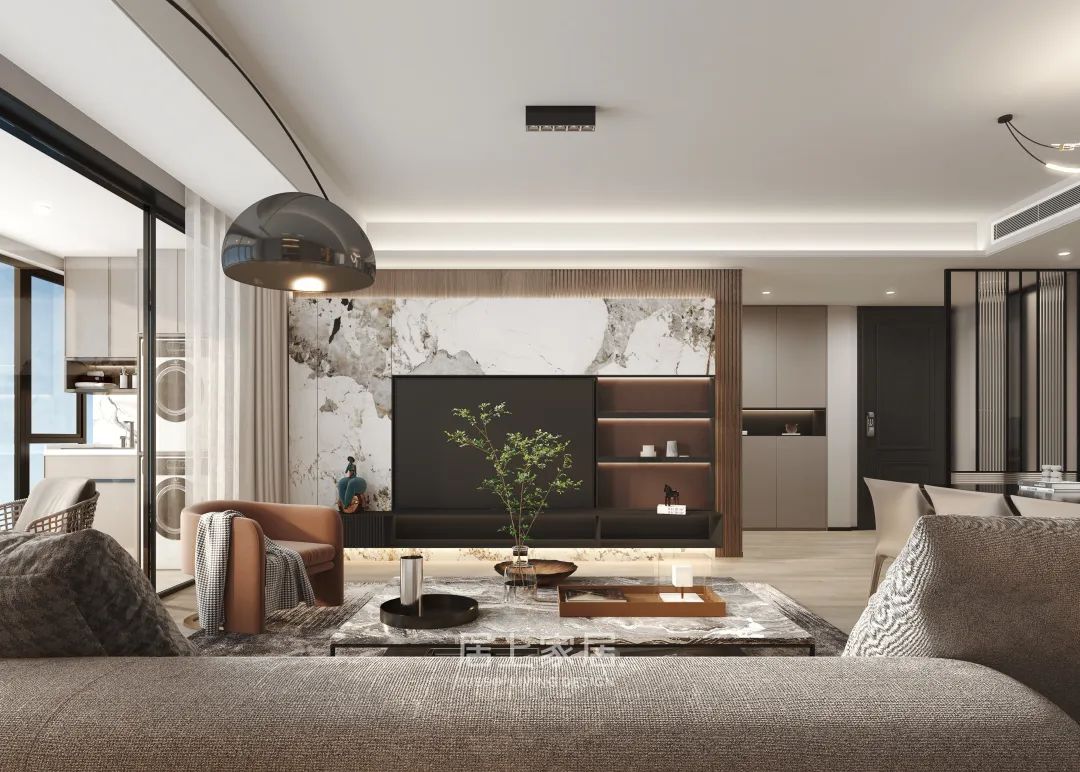
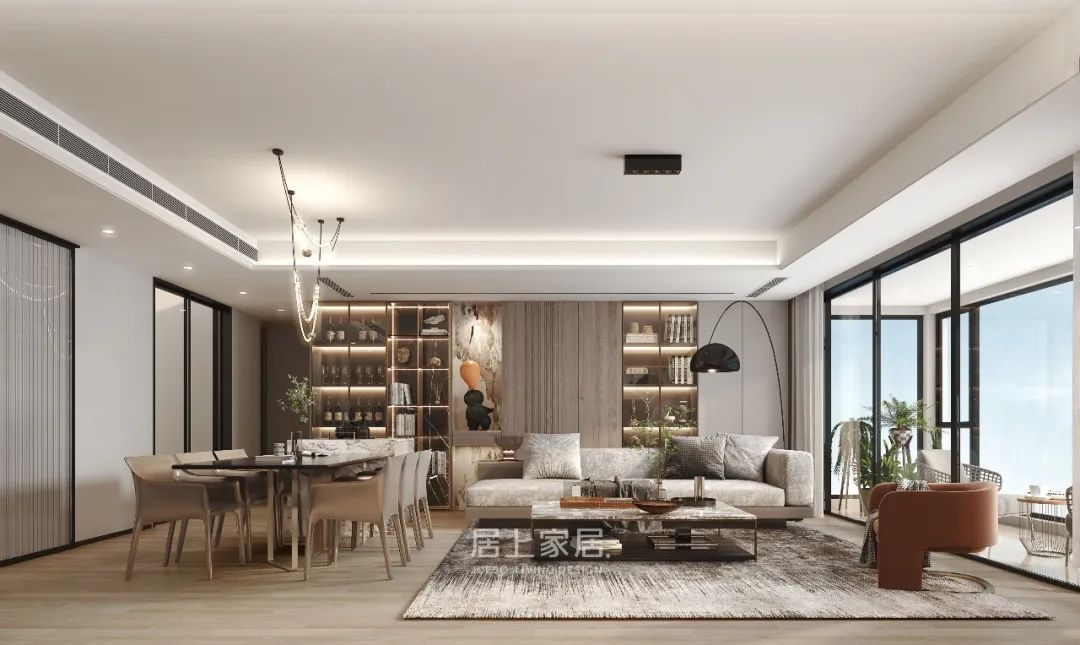
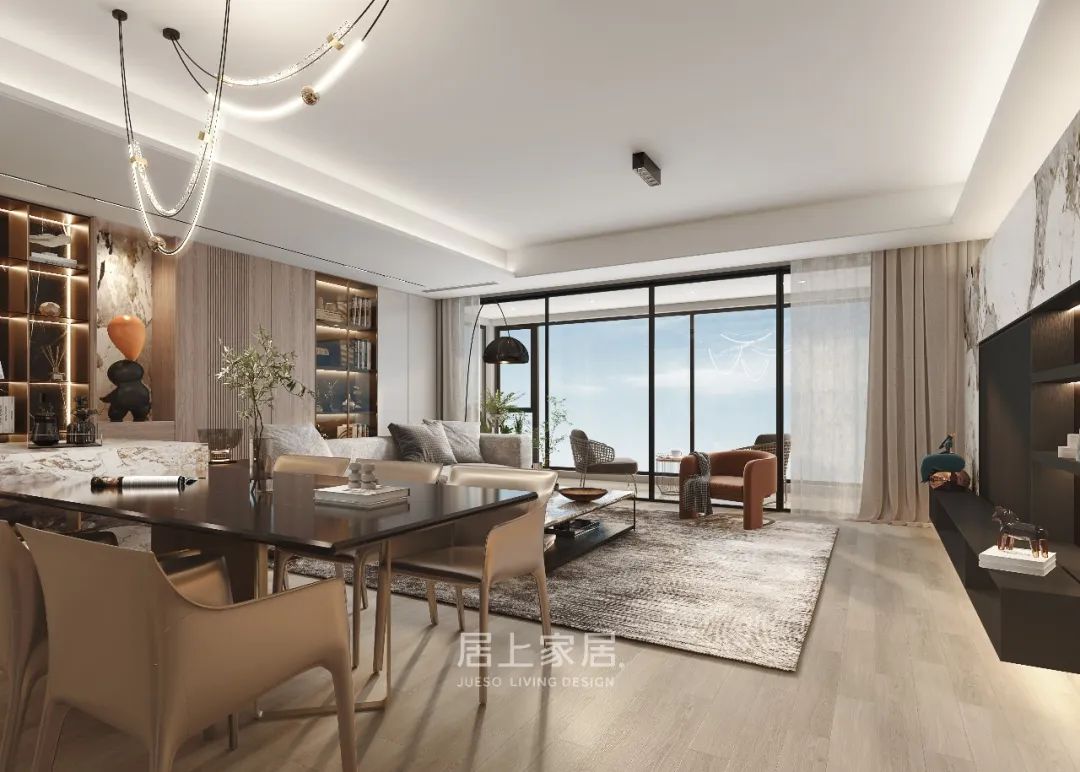
餐厅
轴线延伸
Axis extension
大理石岛台搭配棕调餐椅,刚柔并济。大理石的冷峻与棕调的温润中和,呈现不凡的设计美感。
Marble island with brown dining chair, hard and soft. The coolness of marble and the softness of brown tone present an extraordinary design aesthetic feeling.
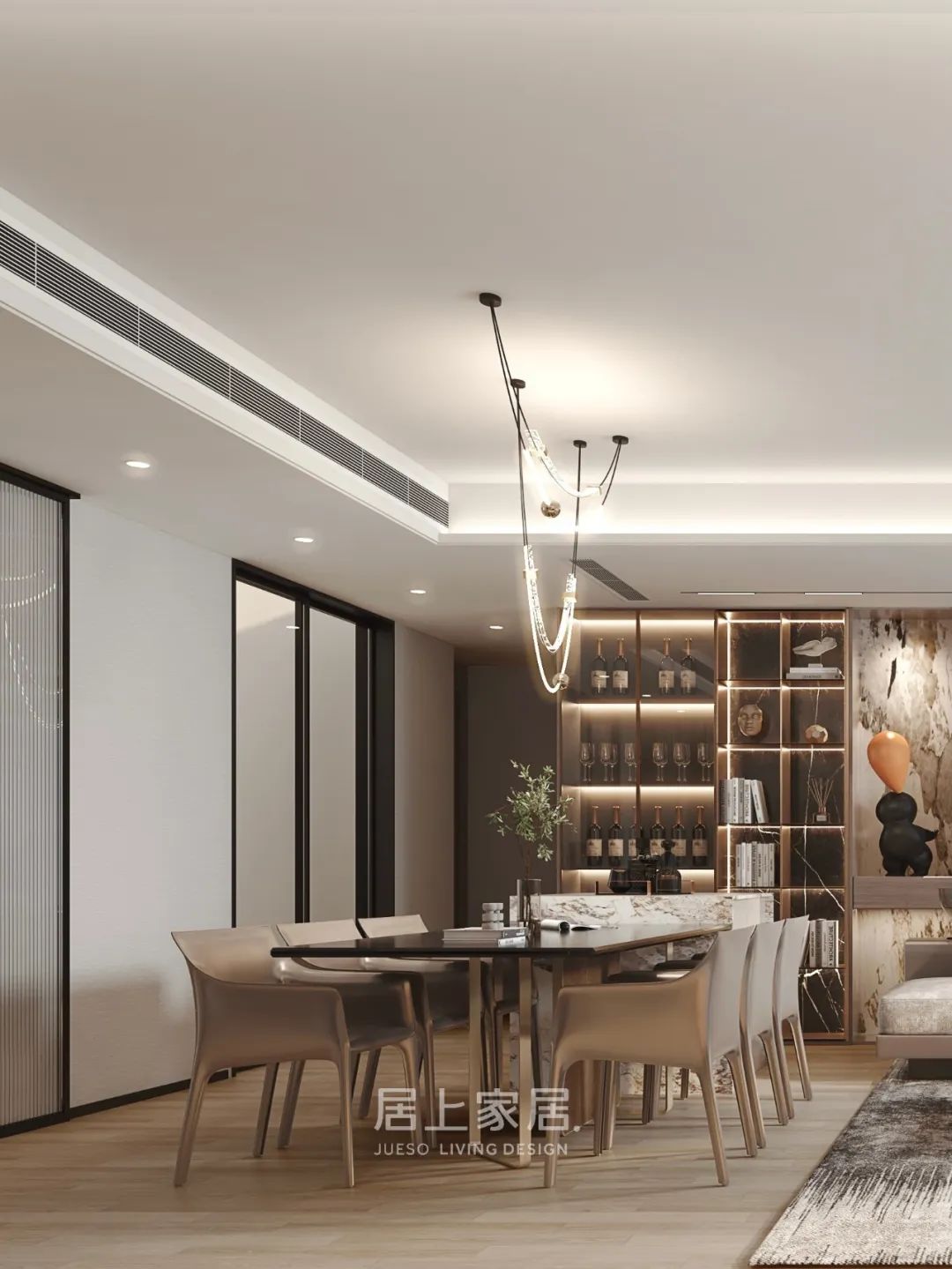
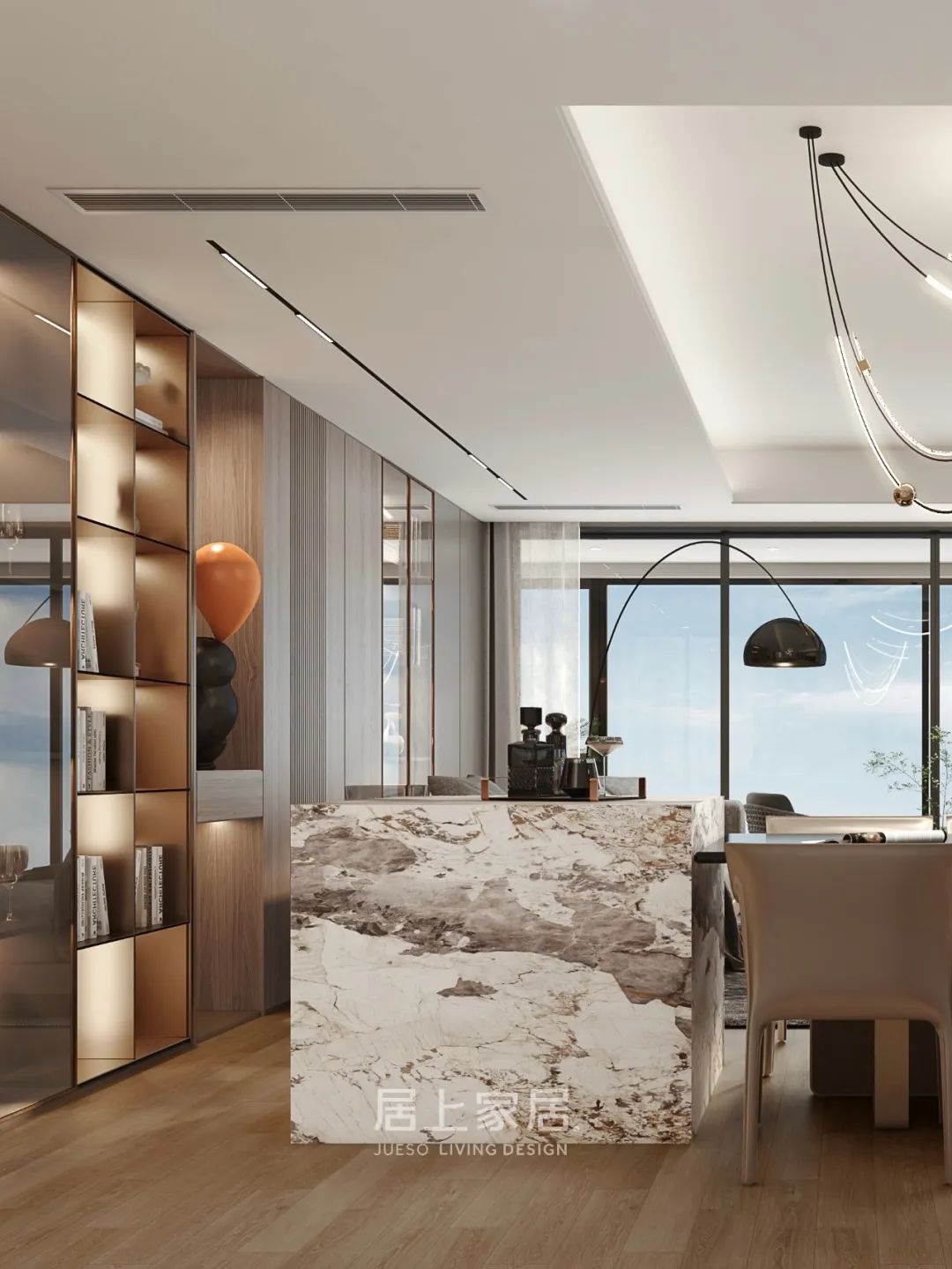
岛台一侧作为操作台,辅助丰富厨房功能,餐桌与岛台搭接,满足用餐仪式感。增加了家人之间的互动性、亲密感。
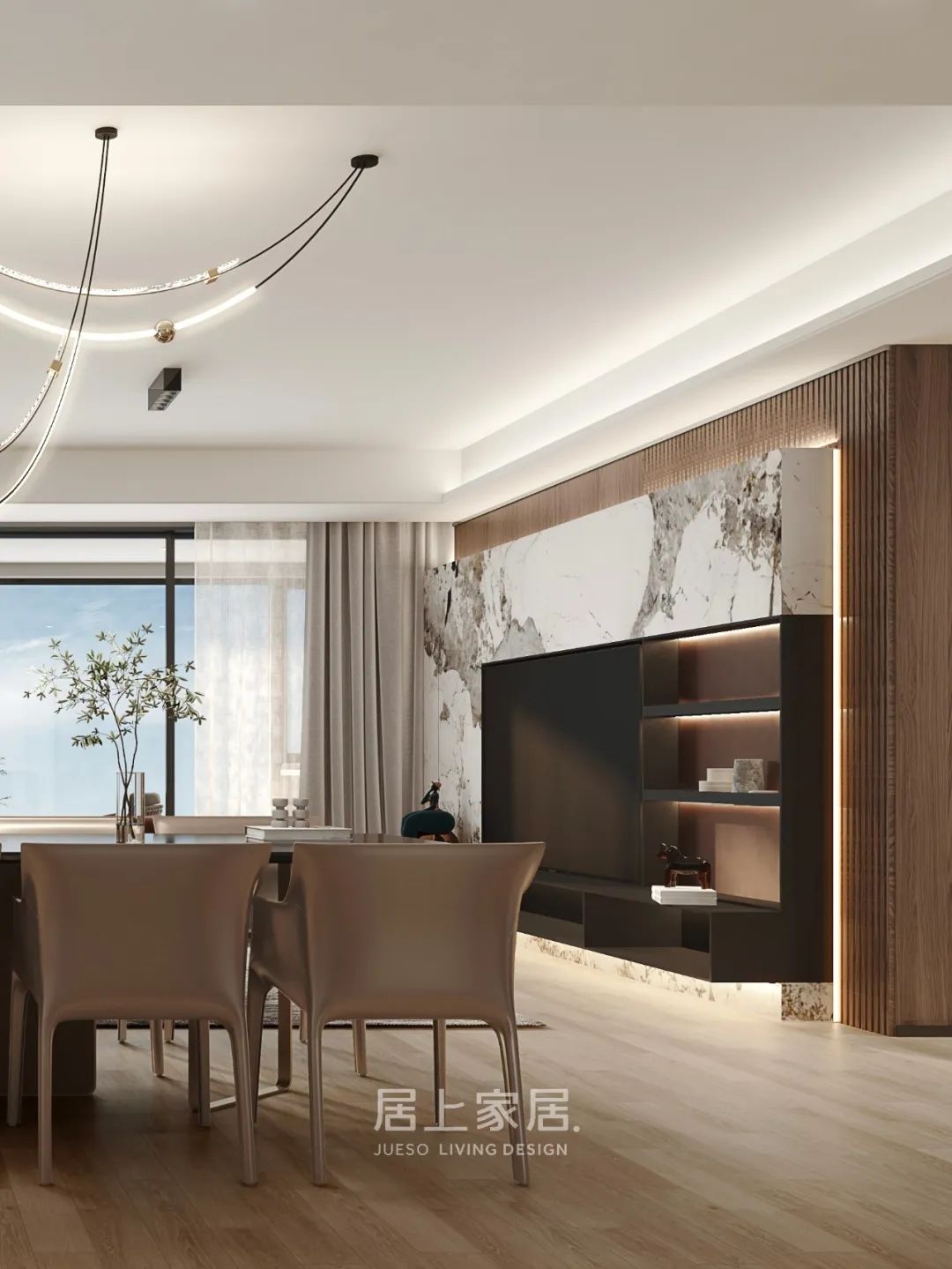
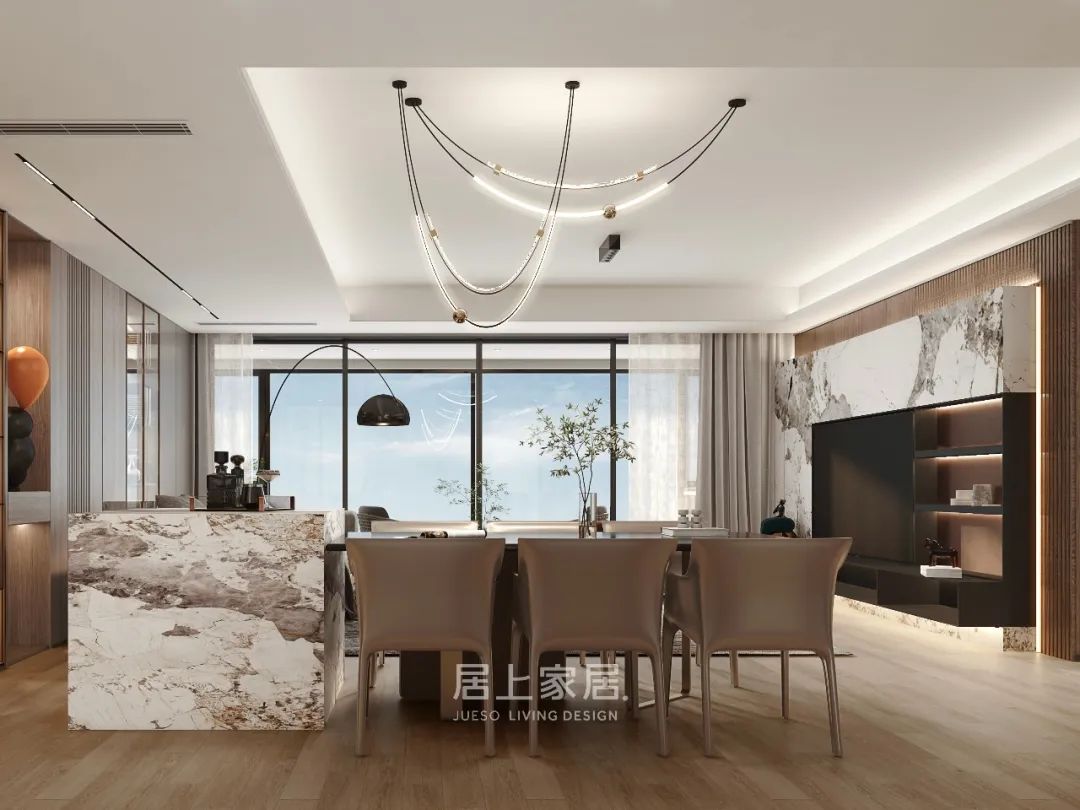
卧室
家与生活 无常之道
Family and the impermanence of life
不同时序下光影所投射在室内空间中
更赋予空间多样性的表情
Light and shadow under different temporal
projection in the interior space
The expression of a given space diversity.
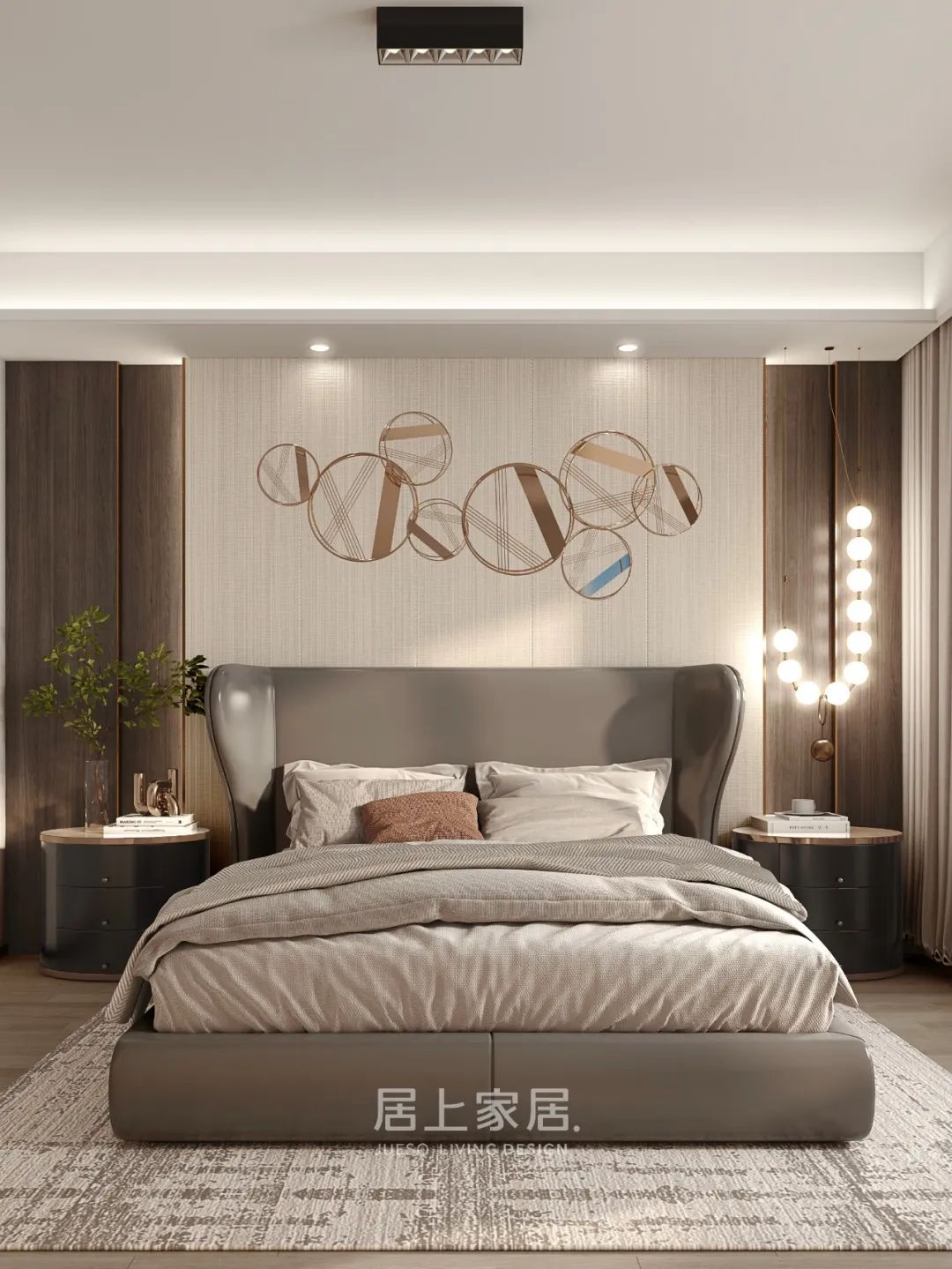
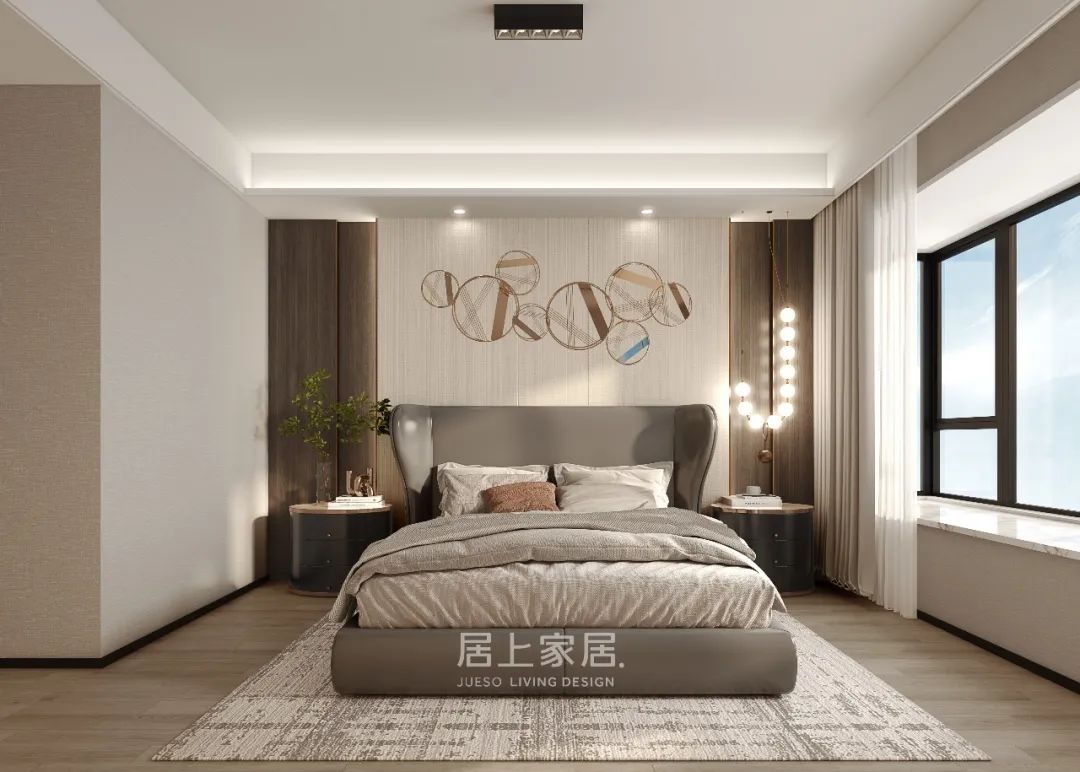
以纯色自然的渲染空间,使其统一中富含变化,深、浅色系的原木背景墙制造冲突与对比,但又能和谐、一致,让空间在宁静中进一步升华。